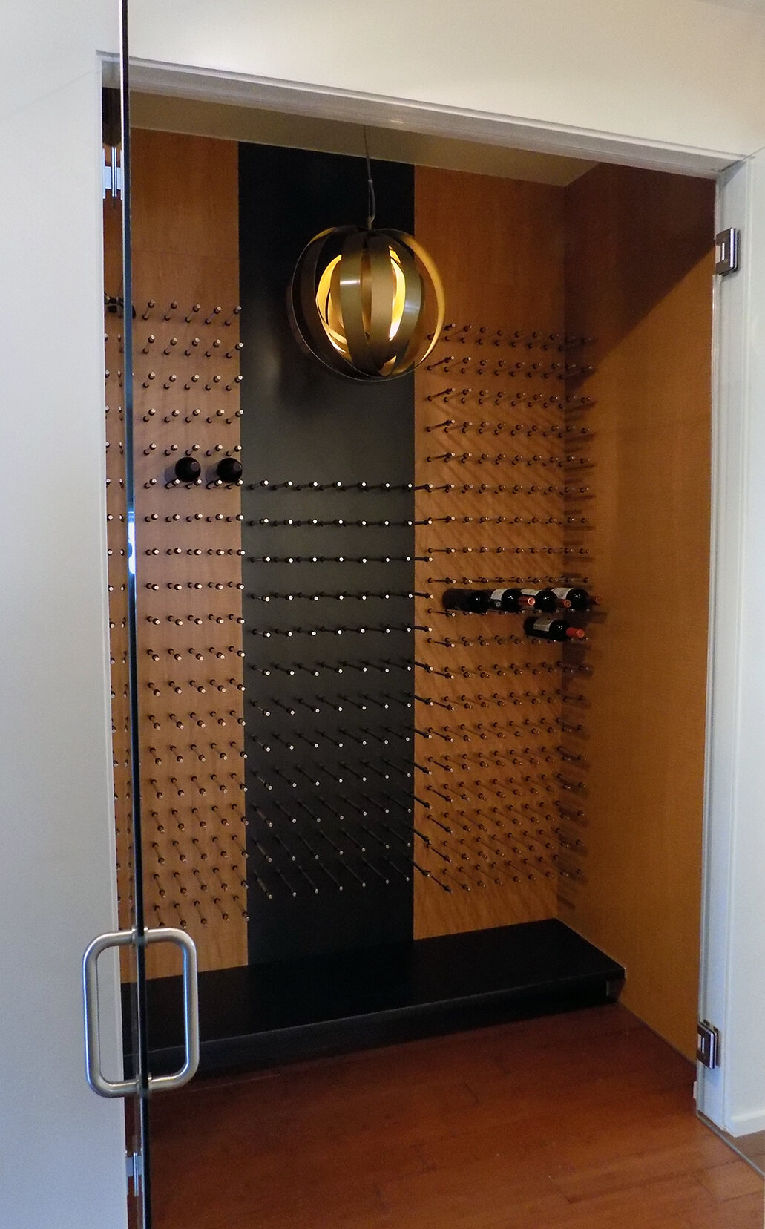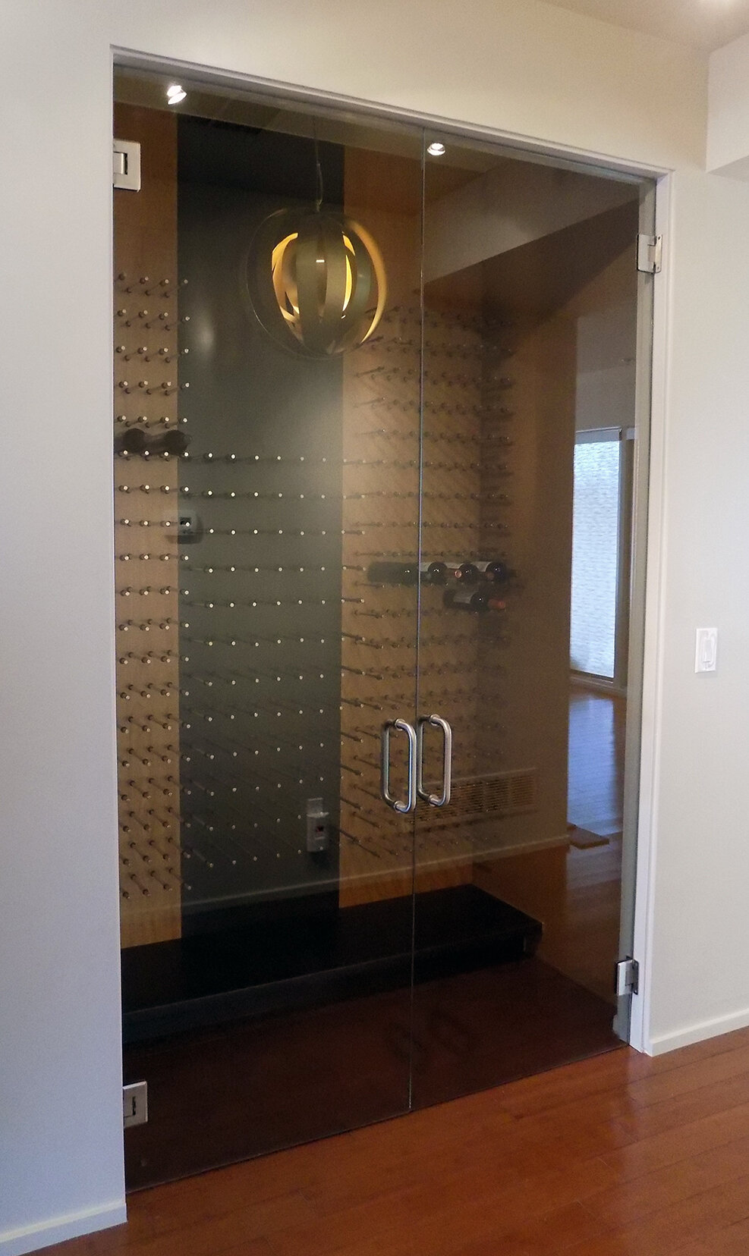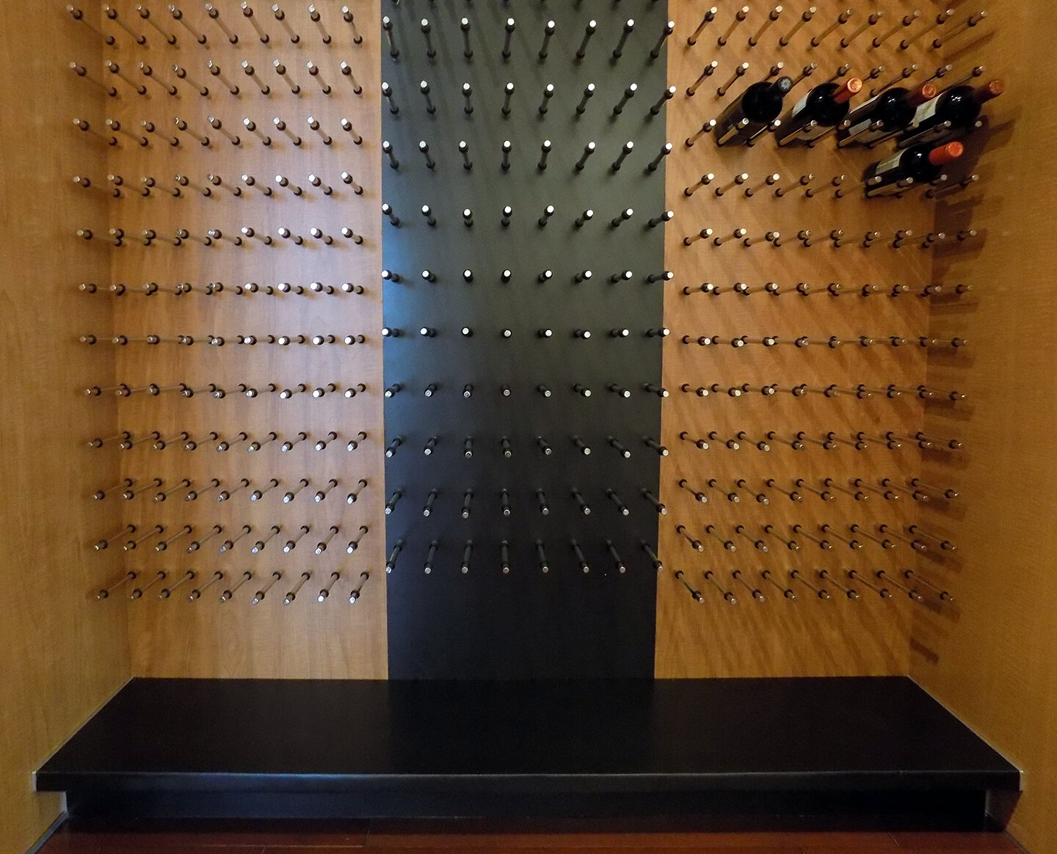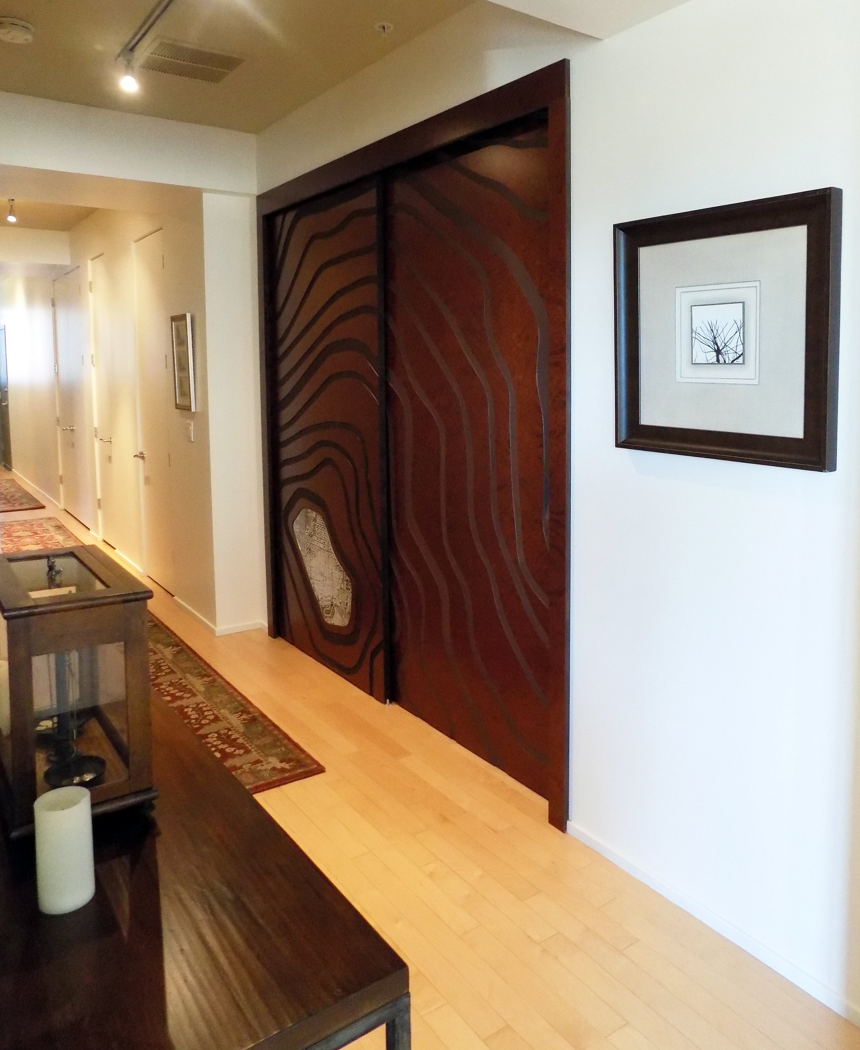
Home - Residential Renovations
project
Zuni Renovations
Denver
3131 Zuni is a residential development in the LoHi neighborhood of Denver. MO had the opportunity to renovate three units on the first, second and third floors of the building. This is a five story, eight unit building. Each floor contains two units running the entirety of the site which helps to maximize daylight. The loft like spaces are very large and have oversized windows which provide awesome views of the mountains and city. Our renovations included custom cabinetry, wall finishes, custom screening elements, updated kitchens, updated bathrooms, custom sliding doors, custom closets, a custom wine cellar, paint and new finishes throughout.
SERVICES
Interior Architecture, Interior Design, Custom Furniture Design, Custom Fabrication, Design Build
Unit 101
The system that makes kitchens thrive is called mise-en-place, literally “put in place.” It’s a French phrase that means to gather and organize the ingredients and tools needed for cooking. The concept of “mise en place” has been used in the development of the new design for the residence at 3131 Zuni in Denver. This idea is specific to the client’s love for cooking, good food and cocktails.
Drawing on the use of actions used in cooking, the new interior architecture has been developed in the same vernacular. Natural ingredients and food have be used in the creation of a neutral color palette integrated with small pops of bright colors, like adding spices to a dish. Biophilia has been used throughout to create connections to the natural environment in this urban dwelling.
Kitchen + Dining
The dining area now is more integrated into the kitchen zone with the removal of a large media unit that took up much of the floor space. New dining furnishings and a mixology lab will be housed here. The mixology unit will become the connection to the kitchen island, that we have updated with new paint, a stainless steel application and custom steel and glass shelf suspended from the ceiling above.
The other kitchen area has also been renovated with new paint, a geometric pattern tile backsplash and new brushed stainless steel countertops. The old coat closet has been built out as a kitchen pantry with custom dado shelves.
Entry + Living
The residence has been updated with a new entry area that is established with a custom slatted wood screen, stained to match the new Du Chateau Thames hardwood floors. An entry closet has been built and faced with a custom smoked glass barn door finished with a brushed aluminum frame and hanging system.
Then entry screen acts as a room divider and offers some privacy in the living area while still allowing for natural light to pass through. A new media wall has been built to accommodate a tv and sound system, and also acts as a threshold for the second entry on it’s opposite side.
Unit 201
MO has been working on the renovation of this 3000 sq ft loft in Denver’s LoHi neighborhood. Overall, the client’s style is cozy, elegant and eclectic, which we have used in the design development of the new interior architecture.
The main design focus has been on the integration of a new wine cellar which includes wine, champagne and magnum storage for up to 300 bottles. The climate controlled space is built out with wood veneer walls, a Chemetal Alu Dark metallic surface back wall region and bottom shelf for wine cases, brushed nickel finished steel pin wine bottle holders, a Nueva orb moon pendant suspended from ceiling and centered in the space, and custom glass doors with brushed steel handles.
More Photos Coming Soon!
Other elements that have been a part of the renovation include a custom coat closet, integration of a new hall window, a new opening for custom glass sliding doors to the outdoor patio, a custom designed master bedroom shelving built-in, a new guest bedroom closet wall and opening, new lighting and ceiling fans throughout, updates to the master bathroom and two guest bathrooms, new paint throughout and kitchen updates.
Unit 301
MO worked on this unit in the LoHi neighborhood of Denver. The residence has been updated with custom designed sliding doors in the hallway and new paint and hardware throughout.
For the first set of doors, we took inspiration from the natural Colorado landscape - the designs were created with a repeating tree pattern. For the second set, we took inspiration from the client’s favorite destination spot - Barcelona. These designs include a laser etched panel showcasing an enlarged street plan of the Barri Gothic area of Barcelona and a portion of a topographic map of Serra de Collserola Parc Natural, on the outskirts of Barcelona.
Custom Doors
The old english mahogany doors were CNC and laser engraved, with a balanced black laminate backside. Inlay recesses are coated with an ebony stain. A frame piece of 3/4” material with matching veneer encases the door to hide the track and create a visual clarity to the opening.
The laser engraved panel has been pocketed and inlaid into the door. Both sliding door sets have handles integrated into the routed surface so that no hardware had to be added.



















